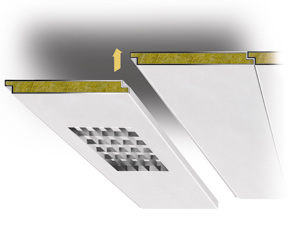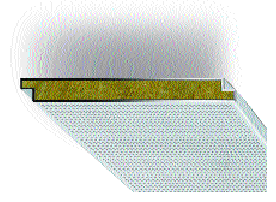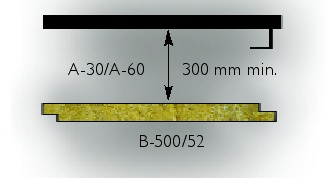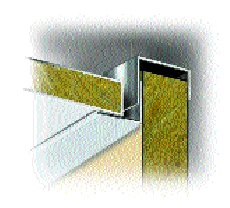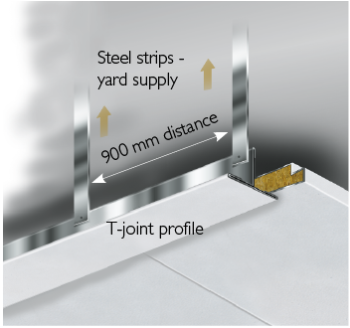B-500/52 is a self suspended composite panel ceiling system and designed for easy and rapid installation with no connecting profiles. No additional (loose) insulation required to maintain fire class. Self suspended up to 3000 mm.
Weight:
All weights are based on system weight, including all profiles.
- Fire Class
- null
| Description | Fire Class | Panel length (up to/mm) | Std. module width (mm) | Special module width (mm) | Thickness | Weight (kg/m2) | Sound Reduction (dB) | Thermal Insulation (W/m2 K) | Application |
|---|---|---|---|---|---|---|---|---|---|
| B-500/52 | B-15/A-30 | 3000 | 500 | 100-700 | 52 | 19.2 | 50 | 0.64 | Self supporting ceiling |
| B-500/52 | B-30/A-60 | 2400 | 500 | 100–700 | 52 | 21.7 | 50 | 0.64 | Self supporting ceiling |

