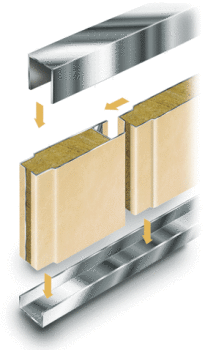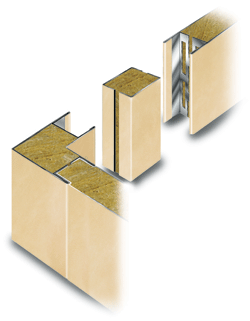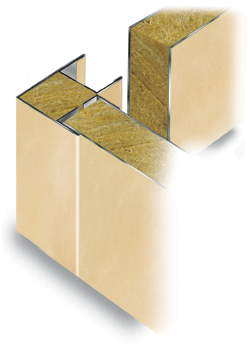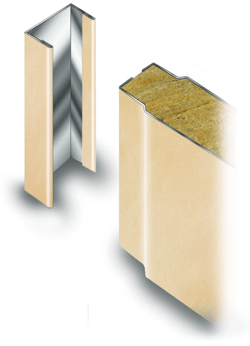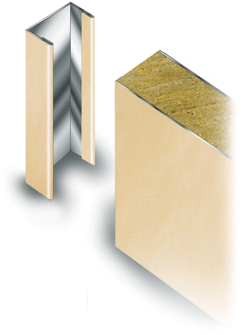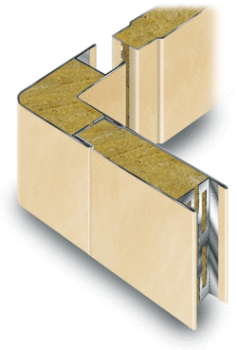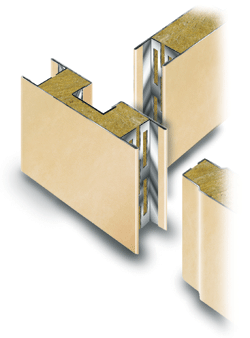K-600 is designed with integrated joint profiles for rapid installation, leaving a flush surface with single seam joints. Available in standard or modular system.
K-panels are also available in aluminium construction in B-15 with considerable weight savings.
See technical description below.
Weight:
All weights are based on system weight, including all profiles.
Approved B-15 with cable penetrations available for several wall types.
The K-panels (25 and 50 mm) have been shock tested. More information available on request.
- Fire Class
- null
- Sound Reduction
- 24-32dB
- Notes
- Norac systems are delivered with a wide variety of connecting elements/profiles to obtain the best solutions.Corners may also be delivered in stainless steel finish.
| Description | Fire Class | Standard Width (mm) | Panel Height (Up to/mm) | Module Width (mm) | Thickness (mm) | Weight (Kg/m2) | Sound Reduction (dB) | Thermal Insulation (W/m2 K) | Application |
|---|---|---|---|---|---|---|---|---|---|
| K-600/25 | B-15 | 600 | 3000 | 100–800 | 25 | 13.8 | 26 | 1.16 | Partition and Lining |
| K-600/50 | B-15 | 600 | 3000 | 100–800 | 50 | 19.2 | 32 | 0.65 | Partition and Lining |
| K-600/100 | B-30 | 600 | 3000 | 100–800 | 100 | 25.2 | 32 | 0.34 | Partition |
| A-585/25 * | B-15 | 585 | 2500 | 100-800 | 25 | 12.7 | - | 1.16 | Lining |
| A-585/50 ** | B-15 | 585 | 3000 | 100–800 | 50 | 12.3 | 24 | 0.65 | Partition and Lining |

