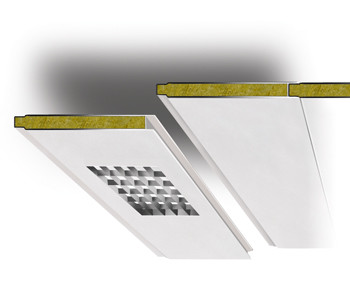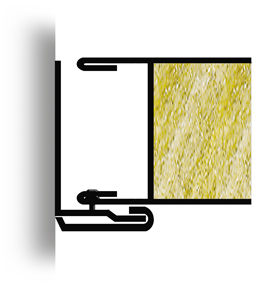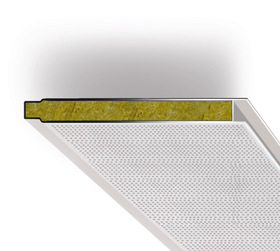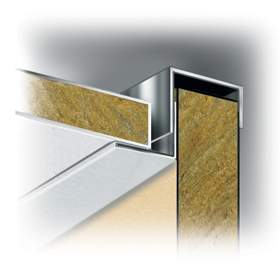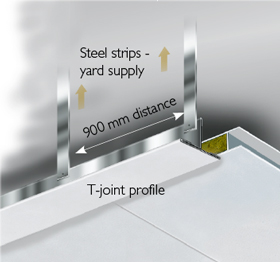T-600/40 is a self suspended composite panel ceiling system and designed for easy and rapid installation with no connecting profiles. Self suspended up to 3000 mm. Weight: All weights are based on system weight, including all profiles.
- Fire Class
- null
| Description | Fire Class | Panel length (up to/mm) | Std. module width (mm) | Special module width (mm) | Thickness | Weight (kg/m2) | Sound Reduction (dB) | Thermal Insulation (W/m2 K) | Application |
|---|---|---|---|---|---|---|---|---|---|
| T-600/40 | B-15/A-30 | 3000 | 600 | 100-700 | 40 | 18.1 | 29 | 0.66 | Self supporting ceiling |
| T-600/40 PERF | B-15/A-30 | 3000 | 600 | 100-700 | 40 | 17.2 | 32 | 0.66 | Self supporting ceiling |

